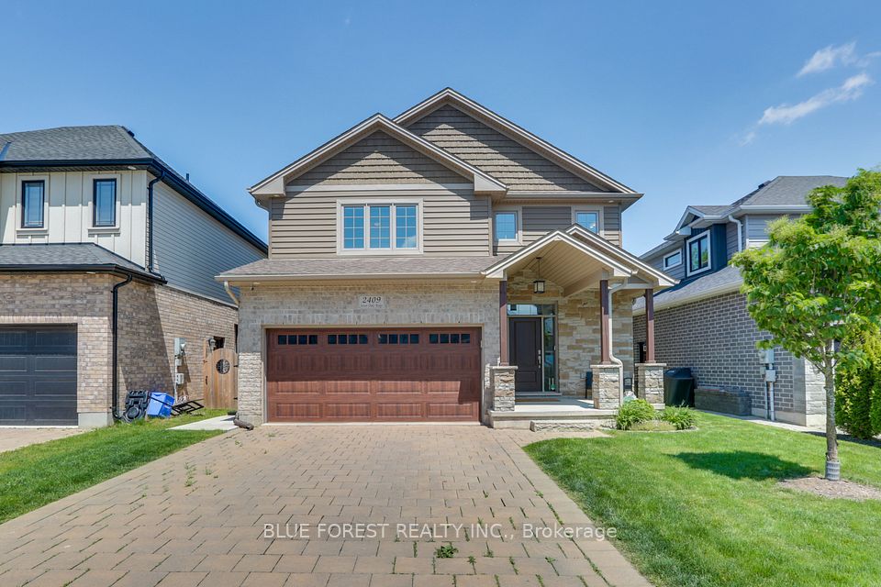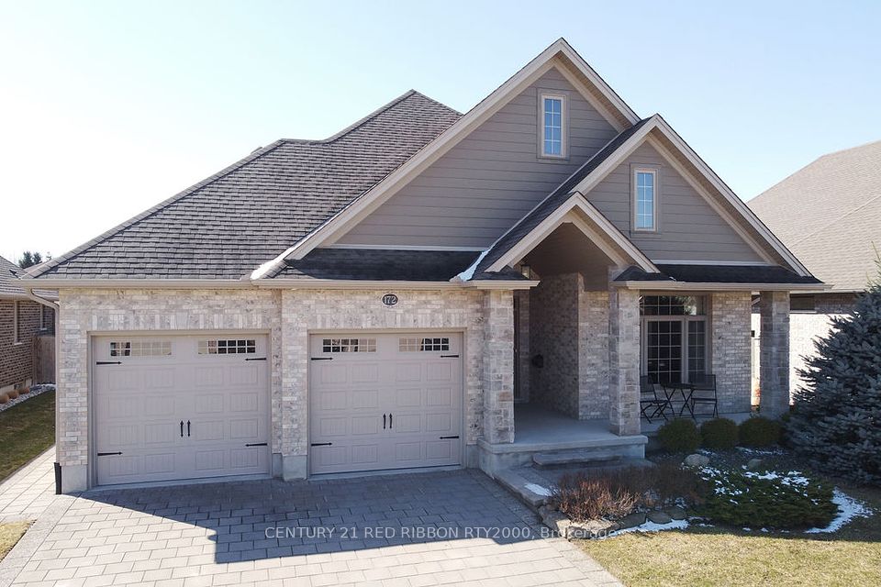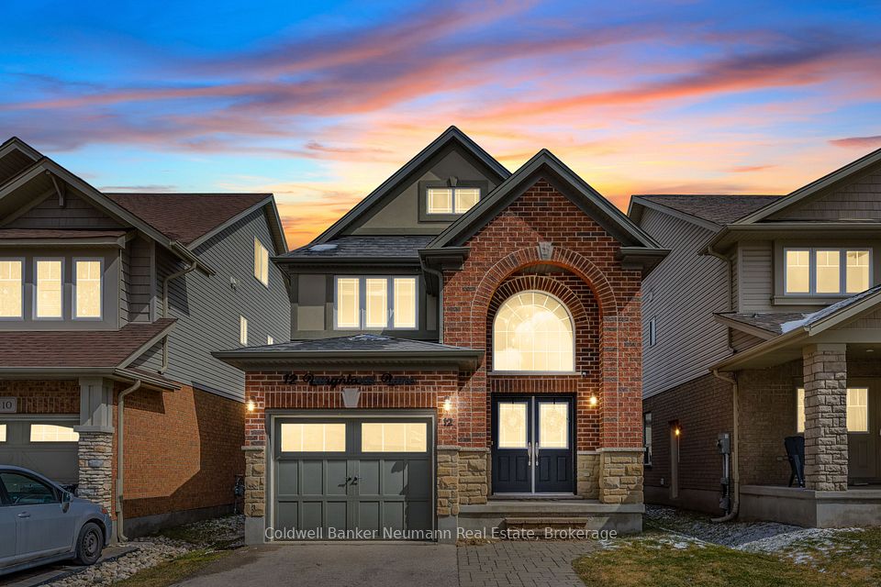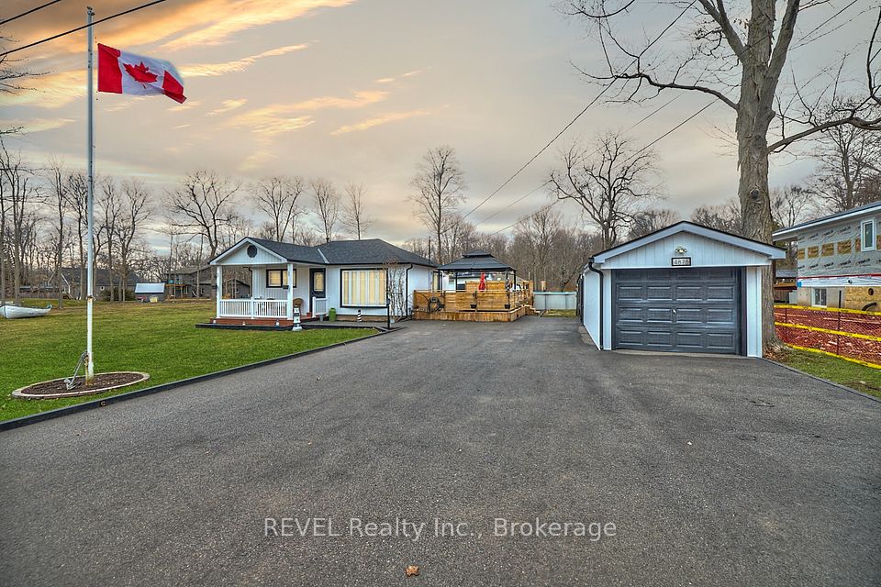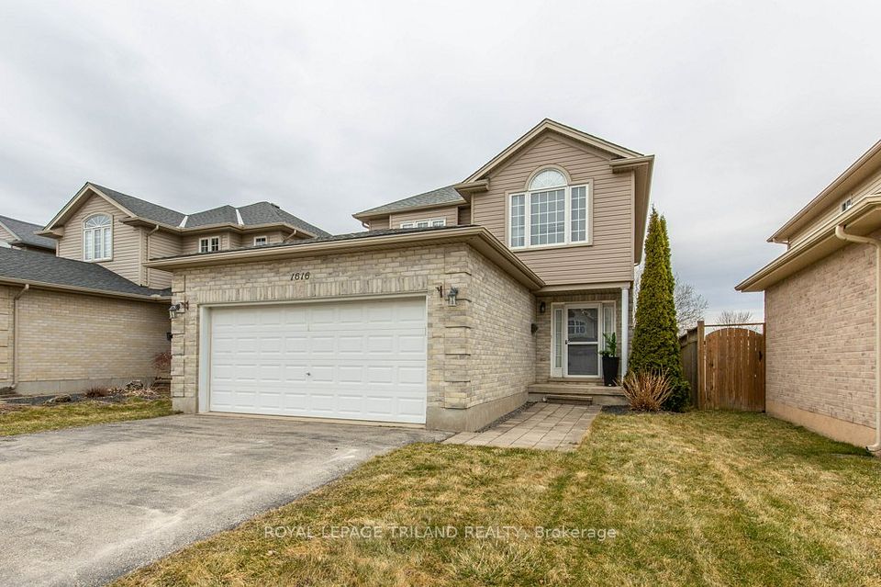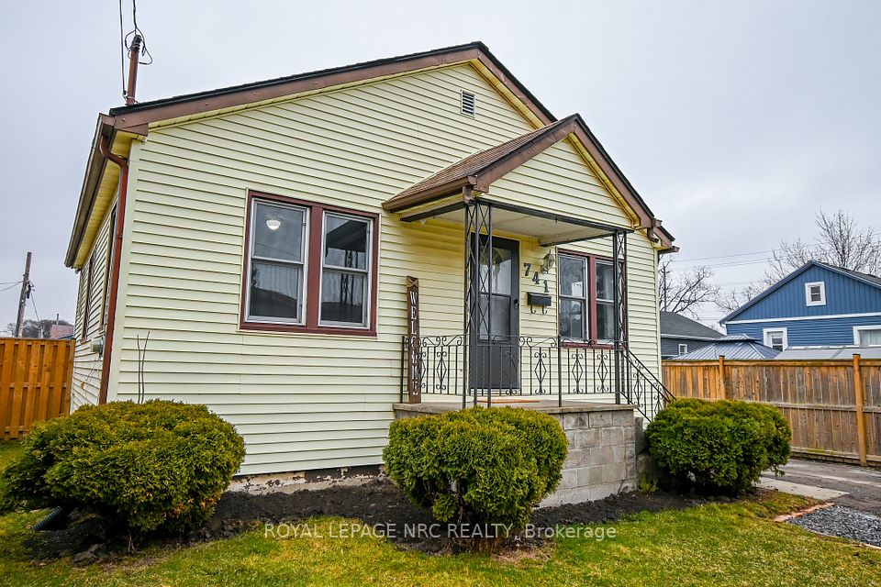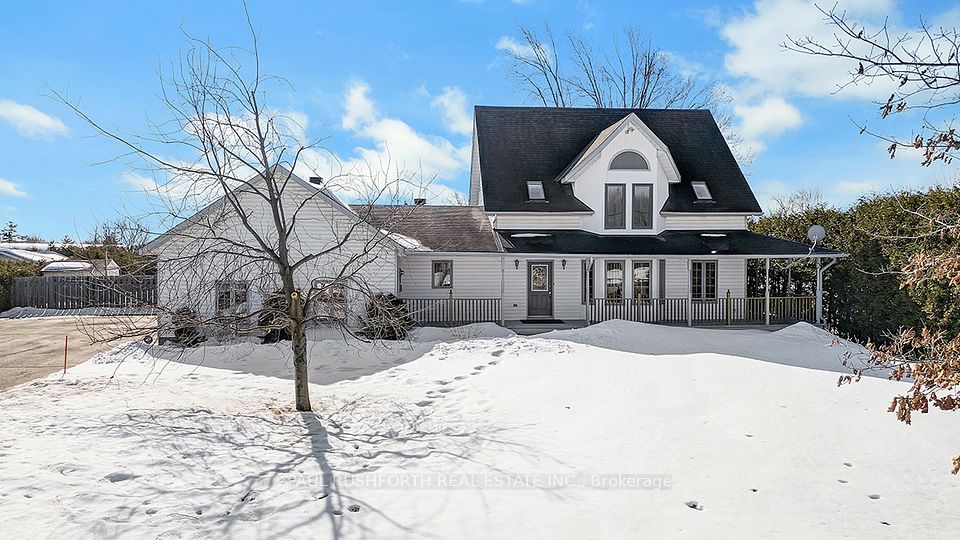$698,991
32 East 44th Street, Hamilton, ON L8T 3G4
Property Description
Property type
Detached
Lot size
< .50
Style
1 1/2 Storey
Approx. Area
700-1100 Sqft
Room Information
| Room Type | Dimension (length x width) | Features | Level |
|---|---|---|---|
| Living Room | 3.66 x 4.57 m | Laminate, Large Window, Pot Lights | Main |
| Kitchen | 2.49 x 3.78 m | Laminate, Stainless Steel Appl, Double Sink | Main |
| Dining Room | 3.51 x 3.35 m | Laminate, Sliding Doors, Pot Lights | Main |
| Bathroom | N/A | 4 Pc Bath | Main |
About 32 East 44th Street
Welcome to this beautifully upgraded 2+1-bedroom, 2.5 bathroom detached home with a fully finished basement and a separate entrance, located in the highly sought-after Sunninghill neighborhood on East Hamilton Mountain. Perfect for first-time homebuyers looking to live on the main floor and rent out the basement, or for investors seeking additional rental income, this move-in-ready home offers incredible potential. The main floor features a bright and airy living room with large windows and stylish pot lights, a separate dining area with pot lights, a modern 4-piece bathroom, and a contemporary kitchen equipped with stainless steel appliances, upgraded cabinetry with elegant crown molding, and a stylist backsplash. Upstairs, you'll find two spacious bedrooms with closet space and a newly updated sleek, and modern 2-piece powder room (2024). The fully finished basement, accessible through a private side entrance, includes a generous bedroom, a combined kitchen and living area, a spa-inspired 3-piece bathroom featuring a glass-enclosed shower, contemporary tiling, and premium fixtures and a convenient laundry space ideal for generating rental income. This upgraded home also boasts a charming front porch, updated windows, and an irrigation system. Storage is plentiful with a custom-built insulated shed plus two additional sheds. Recent upgrades include a new electric panel (2022), a basement kitchen (2022), pot lights in the kitchen and living room (2023), a refreshed backyard deck color (2024) and an upgraded attic insulation (2024). Step outside to your private backyard oasis, complete with beautifully landscaped garden beds and an oversized deck perfect for summer entertaining. Located just minutes from parks, schools, and public transportation, this home is a true gem in a family-friendly neighborhood. The basement tenants have signed an N11 form, providing flexibility for new ownership or re-rental. Don't miss your opportunity schedule a showing today!
Home Overview
Last updated
3 days ago
Virtual tour
None
Basement information
Finished, Separate Entrance
Building size
--
Status
In-Active
Property sub type
Detached
Maintenance fee
$N/A
Year built
2025
Additional Details
Price Comparison
Location

Shally Shi
Sales Representative, Dolphin Realty Inc
MORTGAGE INFO
ESTIMATED PAYMENT
Some information about this property - East 44th Street

Book a Showing
Tour this home with Shally ✨
I agree to receive marketing and customer service calls and text messages from Condomonk. Consent is not a condition of purchase. Msg/data rates may apply. Msg frequency varies. Reply STOP to unsubscribe. Privacy Policy & Terms of Service.






